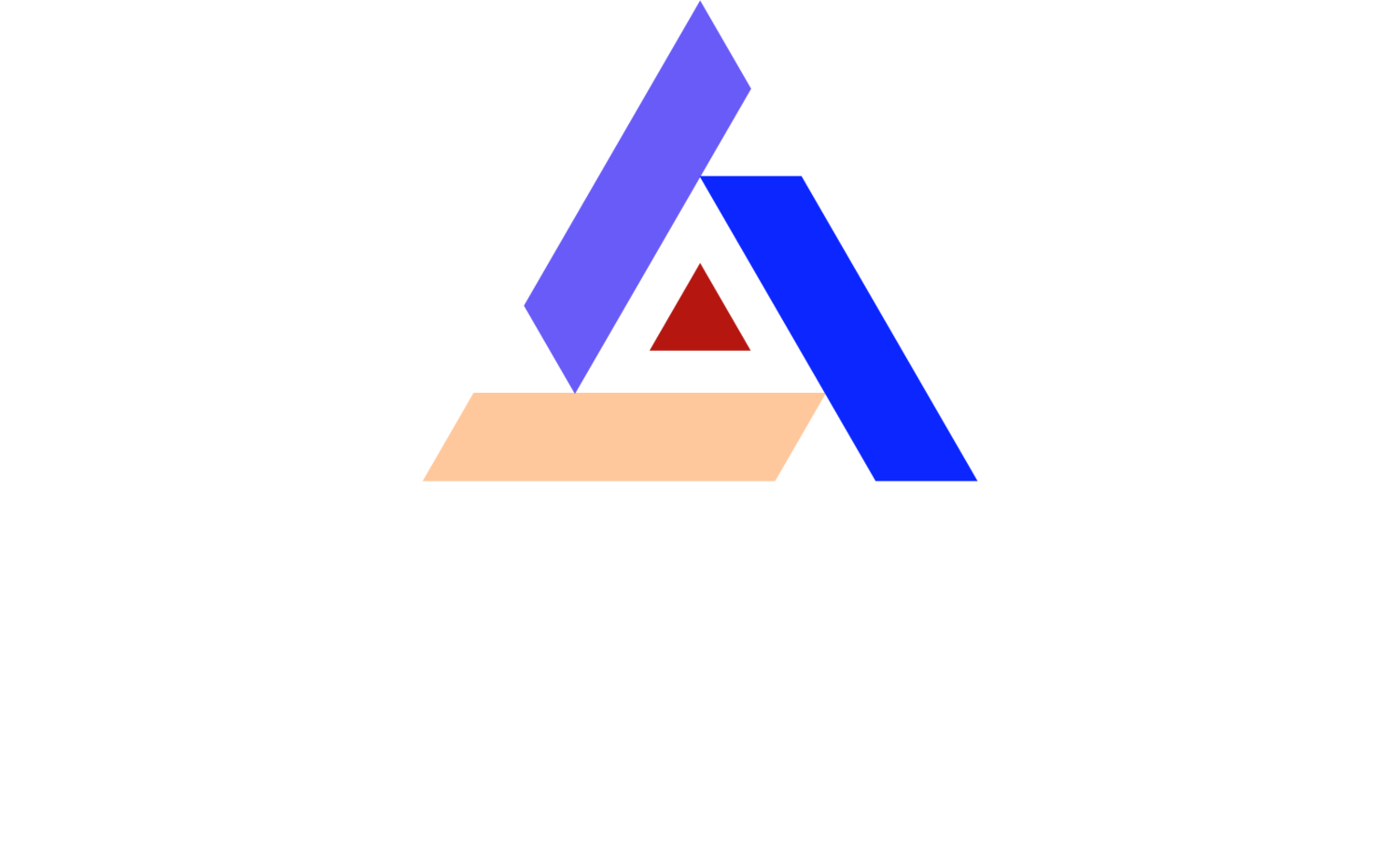Data Center Solutions
Data Center / Equipment Rooms
Anti-Static Data Center Containment Curtains, Doors, and Partitions - The Ideal Solution for Data Centers
Data center managers across the county are discovering that AirBlock data center curtains, partitions and strip doors are ideal for use in computer data centers where hot-aisle/cold-aisle containment is important.
Hot-aisle/cold-aisle data center containment curtains are best where server racks are lined up in alternating rows with cold-air intakes all facing one aisle and hot-air exhausts facing the other. Cool air is vented into the cold air aisles, directed through the computer racks, and into the warm air aisles.
By further separating the hot and cold air aisles with AirBlock containment curtains and strip doors, managers can effectively separate cold air aisles from warm air aisles, directing cool air where it is needed most in the data center: through the computer racks.
Simply the Best Data Center Doors on the Market
We designed our AirBlock line of data center doors to meet the challenges of hot aisle containment and cold aisle isolation in the data center. All sliding and swinging door models offer optimum performance.
Features:
AirBlock data center doors come pre-assembled from the factory for ease of installation.
Doors are constructed from a 1” x 2” custom-designed extrusion of 6063-T5 aluminum. Door frames are 2” x 2”. The clear anodized finish is standard. Optional finishes include black anodized as well as powder-coated.
The standard door insert material is clear polycarbonate. Options include ABS, acrylic, aluminum composite, clear CPVC FM4910-approved material, and stretch-fit vinyl or PolySim inserts. Choose your material. It comes pre-installed.
Fire marshal concerns or ultra-sensitive environments? PolySim™, a proprietary material available only from Simplex, has the lowest Class smoke rating on the market, and incorporates inherent ESD inhibitors will not wear off. PolySim is a urethane with no plasticizers. There is no outgassing and it is better for the environment.
The PVC spline that locks the insert into place allows you to change inserts without disassembling the entire data center door.
A range of containment solutions--double-doors, single-doors, swing doors and sliding doors, manual and self-closing doors--
The AirBlock DTC Mounting: Custom Designed for the Data Center
Features:
Extra wide mounting flange allows room for easy installation.
Built-in splicer channel accepts locking splices for both inline and corner connections.
Threaded channels allow for attachment of mounting hardware anywhere along the DCT rail.
Upper channel accepts #8 machine screws, lower channel accepts #12 machine screws as well as sheet metal screws.
Continuous threaded channels provide unlimited attachment points and flexibility to configure your data center system.
Works with electromagnetic links. Curtains fall away in case of fire, allowing sprinklers full operational range.
Quickly installs to T-bar ceilings, hard decks, or suspended threaded rod. Also can be used to attach curtains or rigid panels to racks or the floor.
Individual data center curtain modules are then installed in sections with electromagnetic links. In the event of fire, modules drop easily away.
Benefits:
Installation is quick, saving you the cost of labor hours.
Disassembles easily when needed.
Modular design allows you to quickly reconfigure your hot aisle/cold aisle data center containment system for expansion or a change in footprint.
Works with booth hardwall partitions and softwall curtain solutions.
Raised Flooring for Data Centers - Building Applications
Data Centers require raised flooring systems with superior rolling load capability. We recommend our ConCore 1000 or 1250 panels, which will meet a single point load of 500 lbs. Loads should be verified using our Design Loading Chart.
With five standard load performance grades and an extensive selection of understructure supports and floor finishes, the ConCore system is best suited for Data Center applications.
Critical to a successful outcome is determining the proper floor height. A raised floor system is used to provide a means of creating an accessible void, which is capable of ensuring building are available at their required destination. An evaluation of each underfloor service will help you to determine the cavity depth required under the raised floor and dictate the finished floor height.
We suggest the following finished floor heights for data centers/equipment room building applications incorporating underfloor HVAC for equipment cooling and wire and cable systems.
24" - 36" Finished Floor Heights
This provides enough space under the floor to allow for large amounts of equipment cooling air, process piping, power wiring and data cabling. Understructure systems for data centers can accommodate floor heights from 12" to 60", however, 24Z" to 36" FFH are typical.
For further information on data center containment curtains, doors, and partitions, please send your request for a Needs Analysis Checklist and complete brochure to us at: Sales@CleanRoomSpecialists.com. *Patent Pending
Get in touch.
We understand you may have questions about the data center solutions and services offered by CAS. Please fill out the following form and you will be promptly contacted by a qualified member of our staff.




