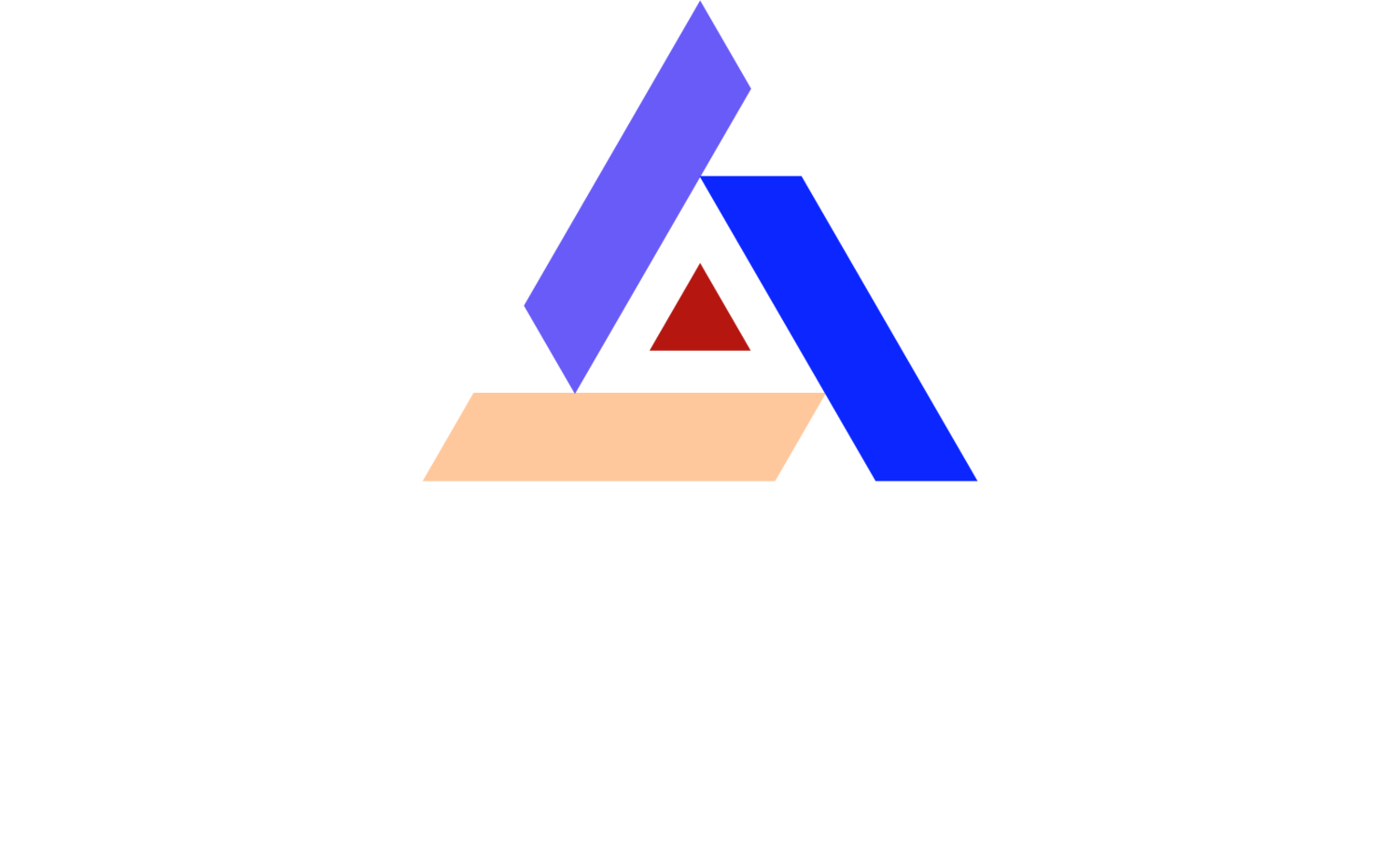Cleanroom Cost Considerations: From Design to Construction
As you begin to plan for a new laboratory or controlled environment, understanding cleanroom construction costs is essential. Let’s break down the main factors that influence your cleanroom budget, from the style of cleanroom to the materials and features.
For those in laboratory design, we are aware that cleanrooms can be among the most complicated spaces to design. Cleanrooms offer an area where the particulate count from the atmosphere is regulated. A huge array of clients need clean spaces to run their business, whether it's based on their own SOPs (standard operating procedures) or required by regulatory agencies. Cleanrooms provide an indoor environment unique to any other indoor environment--and with it, pose some special design challenges.
This standard allows for the chambers to be categorized by restricting particulate count which range from ISO 8 (Class 100,000) down to ISO 3 (Class 1). This classification governs the particulates permitted to infiltrate the atmosphere.
Comparing cleanroom design types
Stick cleanrooms: Custom fabricated and integrated place from the sub-contractor, these labs may take on any shape, and be sensitive and flexible to any present conditions.
Modular cleanrooms: Cleanroom modules are assembled together in the field by trained professionals typically from the manufacturer. There are third party companies like Clean Air Solutions who provide this support also.
Hybrid cleanrooms: These are constructed as a combination of the two aforementioned procedures.
Which cleanroom style costs the most?
Modular cleanroom costs are higher per square foot, largely because of the use of 316 Stainless Steel for corrosion resistance among other factors. Both methods have a tendency to corrode some metals, making stainless steel a necessity.
Comparing Cleanroom Features
Based on cleanroom objectives, space and design can vary. However, most stick, hybrid, and modular hardwall cleanroom environments have comparable design features for successful performance, including:
Among the first spaces encountered when entering a cleanroom facility is the gowning room. Typically built to a higher classification, these rooms require specialized finishes and airflow controls, contributing to increased costs.
Air locks are very similar to ante rooms and are intended for individuals or equipment. They require airtight construction and foolproof sealing systems, which add complexity and expense.
Pass-through chambers are used for samples moving from one area to another of different classifications. Larger chambers can accommodate wheeled equipment, but typically cost more than smaller chambers.
Windows are featured in cleanroom designs for a couple reasons, a frequent one being safety. While windows may look like an additional expense, it’s important to make sure that the people working within a cleanroom are secure. Windows are comprehensive to be flush glazed to prevent any horizontal surfaces that may create an excess cleaning burden.
Comparing facility materials and systems
Different types of cleanroom facilities require specialized materials and systems that push up the modular cleanroom's cost of construction:
Cleanroom flooring is often defined as poured in place epoxy or urethane or sheet vinyl with heat-welded seams. These kinds of flooring allow for a constant floor program using an integral cove base. A less costly solution is epoxy paint.
CPVC panels (Chlorinated Polyvinyl Chloride) are utilized inside cleanrooms on the walls and ceiling.The specialized plastic enables corrosion and chemical resistance.
Cleanroom ceilings are generally constructed of pricier gypsum wall board or a cleanroom-rated ceiling grid and tile system. When tiles are made from vinyl-faced gypsum wall board, thicker material and the need for hold-down clips can increase construction costs.
Cleanroom light fixtures typically include lensed and sealed fittings. These specialized fixtures are made for wash-down processes and to protect against the exfiltration of air. Lower-cost lighting options may sacrifice longevity or ease of maintenance.
Fan Powered HEPA Cleanroom Filters (high-efficiency particulate arresting) are high performance air filters utilized to decrease the particulate count in the atmosphere. These filters are subject to technical cleaning and changing, sometimes known as "bag-in, bag-out." This may be done within the cleanroom, remotely above or in the air handling unit.
Cleanroom furniture is typically made from stainless steel and/or higher grade plastics. Choosing plastic cleanroom furniture saves money in the short term, but its poorer durability can lead to more frequent replacement needs.
Demystifying your cleanroom construction costs
Taken together, all these features contribute to the rising expense of designing and building a cleanroom facility. Working with skilled cleanroom laboratory designers, like CleanAir Solutions, can help a company determine its design priorities and handle the modular cleanroom costs of construction accordingly.
If you’re currently evaluating the costs for an upcoming cleanroom construction project, get in touch today for a free consultation with CleanAir Solutions.
